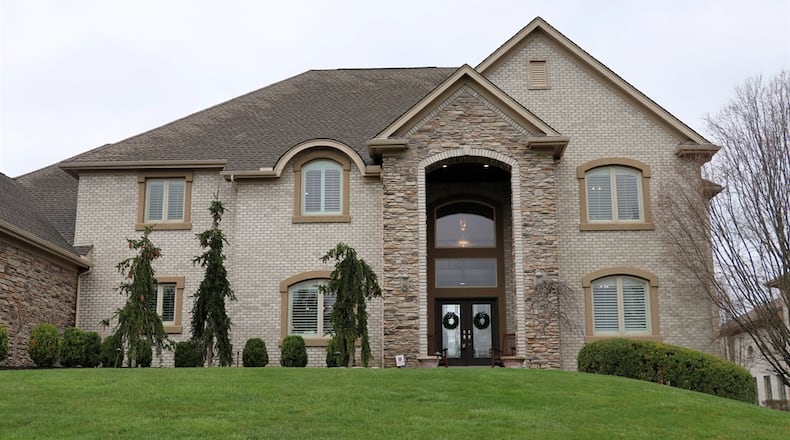Listed for $1,250,000 by Coldwell Banker Heritage, inside the home, the floor plan has been enhanced with a media room complete with projection system and built-in screen, a recreation room with island bar and a rustic den with a gas fireplace, all within the walk-out lower level.
Upon entering the formal front door is the two-story foyer with ceramic-tile flooring that flows into the column accented dining room with a tray ceiling highlighted by a chandelier and hidden accent lights behind the crown molding.
Passing under the catwalk, the foyer opens into a two-story great room with a stunning chandelier centered above the room and framed by the arched windows that provide views of the deep back yard and golf course. Tucked into one corner is a gas fireplace with marble surround. An open staircase with wrought-iron spindles ascends to the second level and wraps around the loft and catwalk.
Columns on partial walls flank the threshold into the combined kitchen, breakfast nook and morning room. The expansive chef’s kitchen has two islands, one with a bi-level countertop and bar seating for eight and the other with a preparation sink and storage. A larger double sink is tucked into a corner with mosaic-tile backsplash. Cabinetry with pantry cabinets and surround appliances fill two walls. Matching wood panels cover the refrigerator and double wall ovens are within the other wall. There is a microwave and dishwasher. The charming breakfast nook is a bay bump-out has tall windows that look out over the covered patio and fireplace. A sitting area has panoramic views of the landscaping and has a tall glass door that opens out to the patio.
Off the kitchen is a mudroom with folding counter, storage cabinets, a walk-in storage room and interior access to the four-car garage.
From the foyer a short hallway that can be closeted off by a pocket door leads to a guest suite, first-floor bedroom, or in-law studio. The area includes a bedroom, a full bathroom, and a bonus room currently set up as an executive office.
Upstairs, three bedrooms and two full bathrooms are located. The staircase ends within the loft with wood-plank flooring that continues across the catwalk and into the primary bedroom suite. The owner’s suite has a tray ceiling, a wet bar and a spacious sitting room. Double doors open into the full bathroom with two separate single-sink vanities, one of which has an extended make-up desk. A window is above the wide, whirlpool tub which is flanked by columns and has a mosaic-tile step entrance. The walk-in shower includes body jets and multiple shower heads. There is a walk-in closet divided by built-in countertops, drawers and storage nooks.
Across the catwalk are two bedrooms that share a Jack-and-Jill bath with each room having a private dressing area with a single-sink vanity.
A door off the kitchen opens to the hidden stairwell to the expansive walk-out lower level. The staircase ends within the combined media room with a corner fireplace, three daylight windows and four sliding patio doors to the side patio. The media room extends into the recreation room with an island bar with a bi-level countertop. The back wall has a sink, cabinetry and large appliance nook.
Double doors open into a rustic den with wood-plank flooring, repurposed wood wall accents and a gas fireplace.
A hallway off the media room leads to a bedroom with daylight windows and a walk-in closet, a full bathroom, a bonus room with walk-in closet that could be a sixth bedroom, and ends at an unfinished storage room with one of two heating and cooling systems.
FACTS
Price: $1,250,000
Open House: None
Directions: Indian Ripple Road to South Signature Drive
Highlights: About 7,462 sq. ft., 5-6 bedrooms, 4 full baths, 1 half bath, 4 fireplaces, 2 wet bars, volume ceilings, loft, guest suite, first-floor primary option, second-floor primary bedroom, study, recreation room, media room, walk-out lower level, plantation shutters, 2 HVAC, water purifier, mudroom, outdoor entertainment space, pergola, 4-car garage with storage room, golf course views
For more information:
Jamie Wilson and Colton Black, Coldwell Banker Heritage
937-673-9985 or 704-254-7448
Website: https://jamie-wilson.com
About the Author










